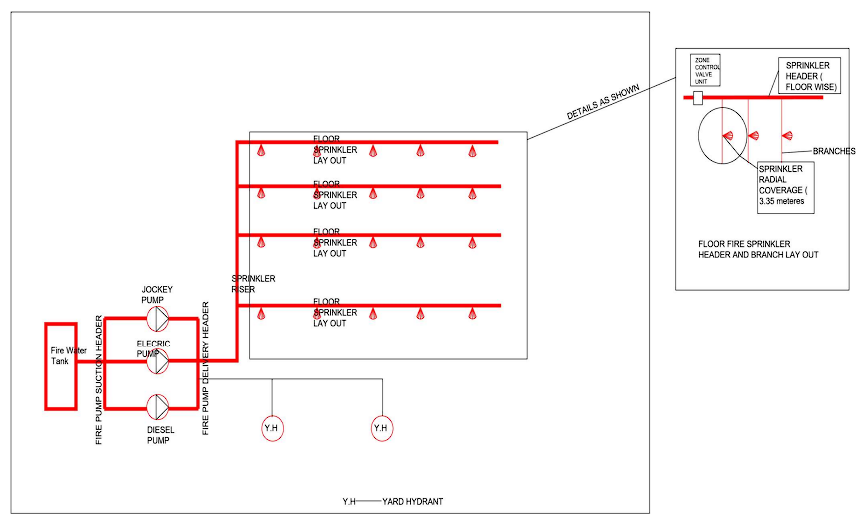
Common Terminologies Used in Fire Suppression Systems
1.Automatic Fire Fighting System
Piping System, containing sprinklers fixed to it at specific intervals as per the standards and fixed at certain height, which can automatically activate up on fire incident and spray water to the location to extinguish the fire.
A simple system representation is shown as below (Schematic Only).

2. Down comer
Fire-fighting system with in the building connected the down comer pipe from the terrace tank by means of via terrace pump non return valve, having mains not less than 100 mm dia., having landing valve at each floor.
3. Dry Riser
An arrangement of fire-fighting system with in the Building, by means of a vertical rising main not less than 100 mm dia.,with landing valve in each floor, normally dry without water. But can be charged by pumping from fire service appliances.
3. Emergency Lighting
Lighting provided in the building when normal, conventional lighting system fails.
4. Exit Lighting
That part of lighting which lights up the, entire escape routing all material times, including Fire escape stairs, Fire doors.
5. Fire Door
A fire resistive door approved for opening in Fire separation.
6. Fire Exit
An out way to the escape route via. panic hardware hard ware provided on the door.
7.Fire Lift
The lift installed for fire service persons, to reach different floor with minimum delay and equipped with such features to comply the standards.
8.Fire Load
The calorific energy of the entire contents, contained in a space doors, ceiling, partitions, wall etc.
9.Fire Stop
A Fire resistance material or construction having fire resistance greater than the separating elements, installed in concealed spaces in structure , to prevent the propagation of fire , smoke through walls, ceiling etc.as per the standard criterial.
10.Fire Resistance Rating
The time to which structural elements of the building stands without damage, when exposed to standard fire test done in accordance with standard specifications.
11. Fire Separation
The distance from the external walls of the concerned building to the nearest building on the site or opposite side of the street, other public space, for the purpose of preventing the fire.
12.Fire Separating wall
The wall separating the different parts of a building or wall separating a building from another building to prevent of fire or heat transmission which may cause the combustion of materials.
13. Floor Area Ratio (FAR)
FAR = Total covered area of Floors / Plot Area.
14 .High Rise Building
Buildings having height of 15 m or above can be considered as high rise building.
15. Pressurisation
It is the keeping a pressure difference at stair cases, lobby, escape route etc. or room of a building from smoke penetration. The pressurization level is when the pressurization level when expressed in pa.
16. Stack Pressure
The pressure difference due to temperature difference by air movement through aduct or chimney etc.
17. Travel Distance
The distance between any point of the building to a safe escape route, or to external exit or to final exit.
18. Ventilation
Supply of air in to the enclosed space or extract air from the space.
19. Fire Zone
Each fire zone in building is small enough so that it can be controlled, and is separated from other parts of the building by Fire doors, Fire separation walls.
20. Classification of Building based on Occupancy
Assembly,Educational, Institutional,Residential,Business,Mercantile,Industril,Storage,Hazardous etc.
21. Duct Smoke Detectors
The smoke detectors are fixed inside the air ducts to detect the presence of smoke in duct system.
22. Smoke Extraction System
The extraction system, which removes the smoke from the building premises.
23. Orifice Plate in Suction Side
The suction side of fire pump is fixed with orifice plate, to avoid cavitation the pump suction side.
24. OS & Y – Valve
Outside Stem and yoke valve used as control valve in Fire Sprinkler System.
25. Flow metering System
A flow metering device is fixed at the discharge header of the fire pump back to the fire water source to measure the fire pump discharge vs Head developed The different reading has taken at different positions of the valves , usually fixed with a venturimeter
26. Coverage area of sprinkler
The sprinkler coverage area is the area covered by a sprinkler when activated. Normally the radial coverage of a normal sprinkler is 3.35 m radially. (NFPA-13)
27.Yard Hydrants
Hydrant outlets placed in side the yard area are called yard hydrants.
28. Sensing Lines
Small water low lines inside the pump room , used as control or rather served as control circuits. Which works based on pressure sensors. They communicate between pump and fire pump panel to activate the relays in the panel

